House for sale Medford Oregon - By Owner
NEW ASKING PRICE: $349,000 only $114 per SF!
House for sale at: 1270 Albion Lane, Medford, OR
Call 541-773-1308 or 541-621-0295
for more info
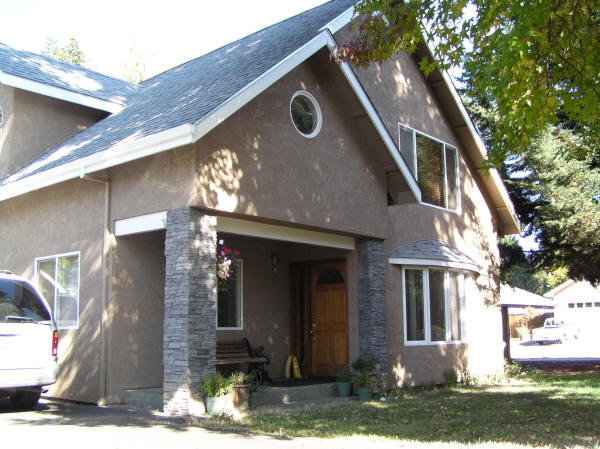
For Sale by owner—we are moving out of the country or we would not be
selling our lovely house. Very comfortable living in a quiet
neighborhood. Great neighbors and a beautiful setting. 14 mature trees
on yard including 2 Black Walnut, 1 Almond and 1 Filbert
· 4
or 5 bedroom
· 2
bathroom
· 3053
S.F.
· .33
Acre with large trees
· Well
for backyard sprinklers
· 3
decks
· Fire
sprinkler system
· Central
vacuum system
· New
tile floors (no linoleum)
· New
carpet upstairs
· 2
separate gas heaters with A/C
· Granite
countertops in kitchen
· Solid
fir doors downstairs
· Family
room with projector
· Quiet
neighborhood—close to town
· Atrium
window on dining room
· Large
driveway
· Large
master bath with Jacuzzi tub
· Large
single car garage
· Natural
gas for BBQ on deck
· Complete
rebuild in 1990—(garage is original on the inside)
· House
taxed as 1947 home!
· Possible
dividable lot with driveway entrance, sewer and phone in. Possible EDU
according to the City it would be OK.

Currently a 4-Bedroom, 2 bathroom home with an
area for a 3rd bathroom if needed. 3053 SF of living space on 2 stories.
3 bedroom, 2 baths, living room, kitchen, dining, and large utility room
downstairs. Upstairs has a large bedroom, an office/den (which does has
a closet and can be used as a 5th bedroom), a reading area/school room,
a large family room/movie room and a built in book shelf.
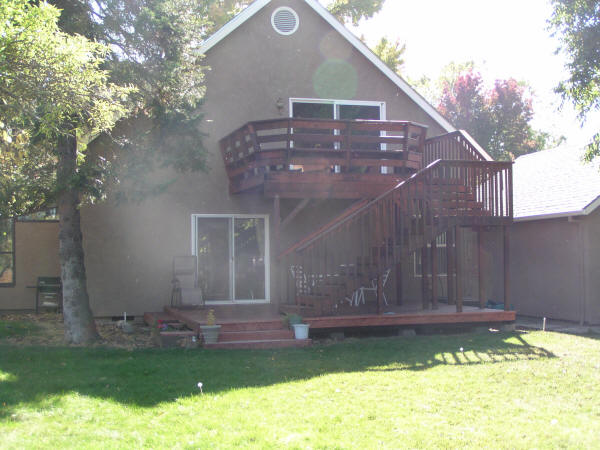
Backyard with shot of two level deck.
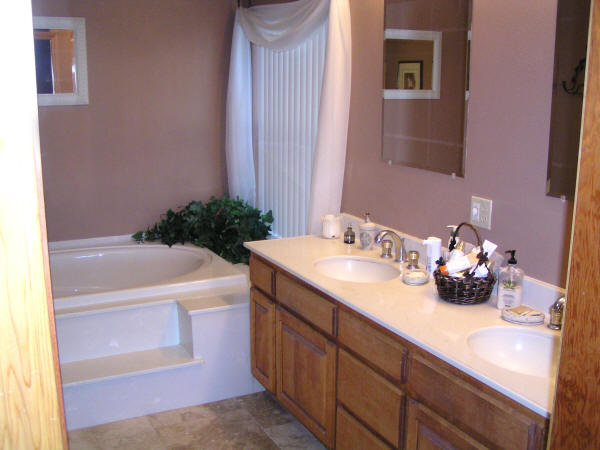
Master bathroom with Jacuzzi jetted tub and separate shower.

Master bedroom with its own sliding door access to lower deck. 2 large
wall closets.
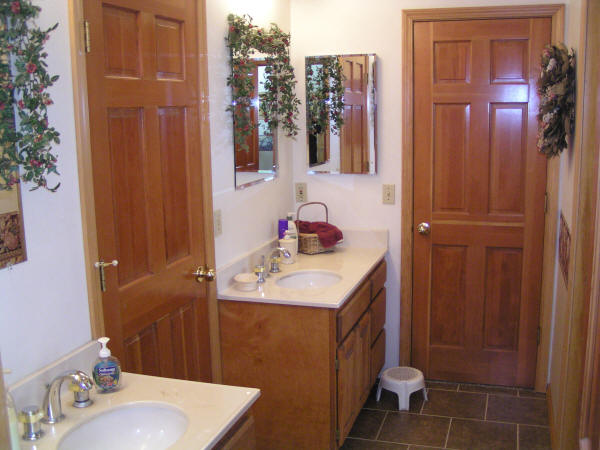
Jack & Jill bathroom with pocket door for shower/toilet area. Doors open
to 2 downstairs bedrooms as well as the hall.

Atrium window off of dining (all new tile floors)
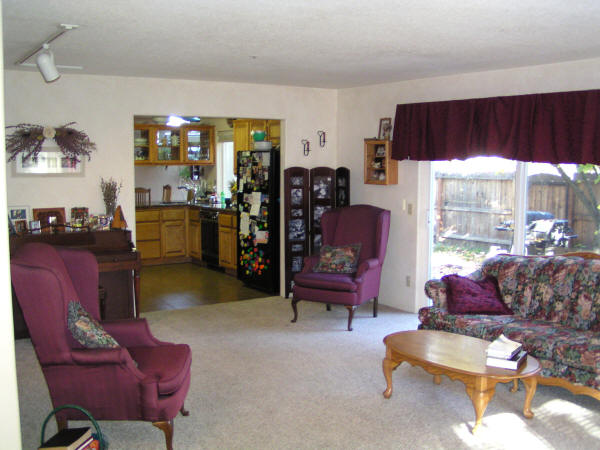
Living room on first floor.

Corner of upstairs family room with screen for
projector shown on left. Also has large sliding door that opens to upper
deck.
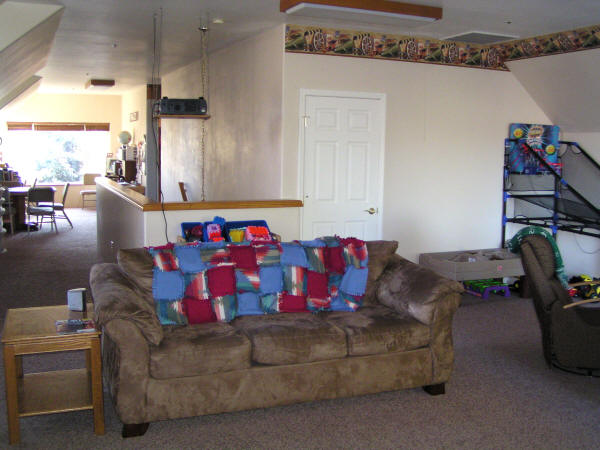
Upstairs family room with projector for movies.
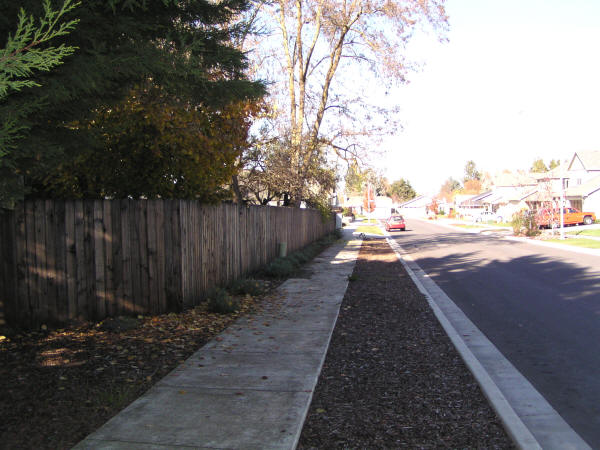
Plenty of side street parking and great quiet neighborhood.
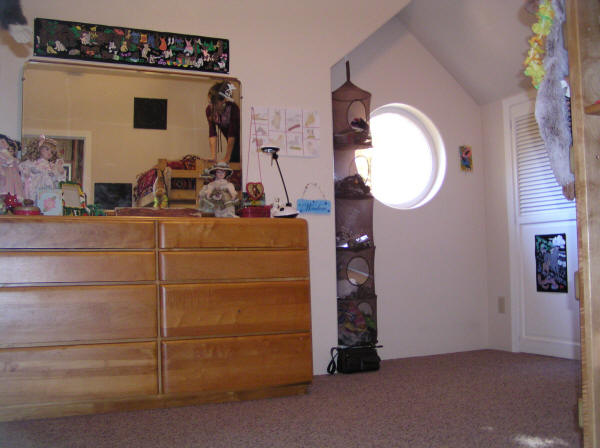
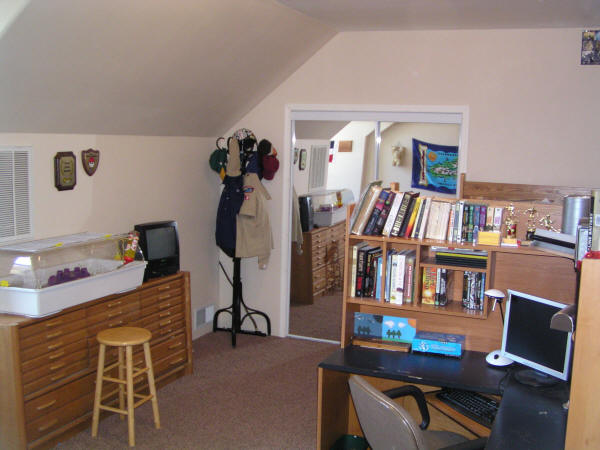
Large upstairs bedroom with 9' ceiling and dormer window.
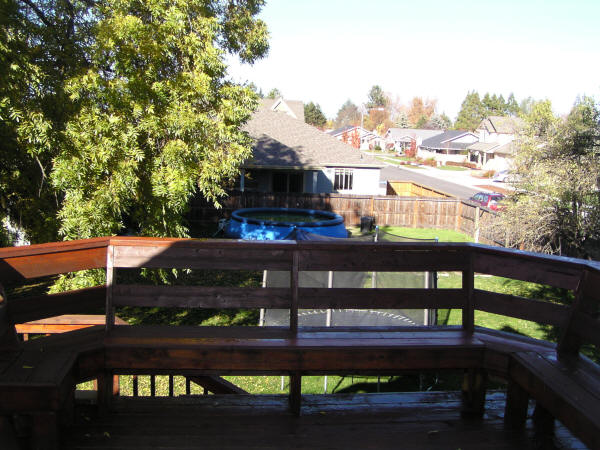
Upper deck in back yard - Very shady during the hot summer months!
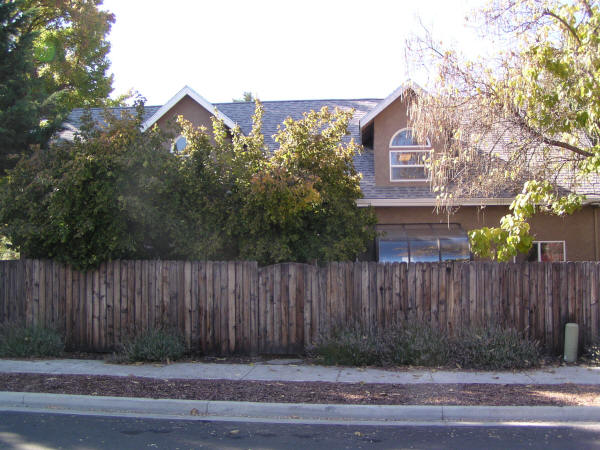
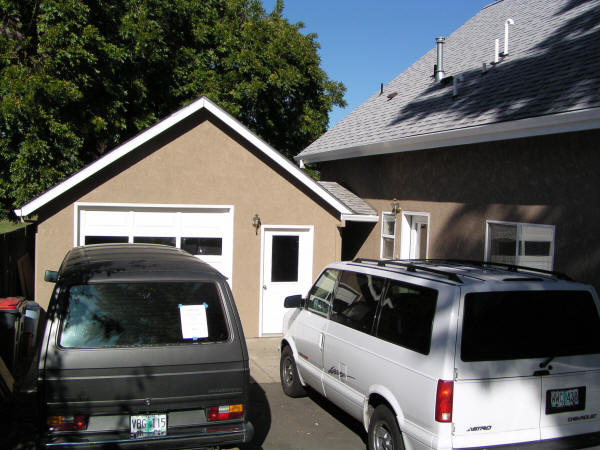
Extra large single car garage with 220 power.
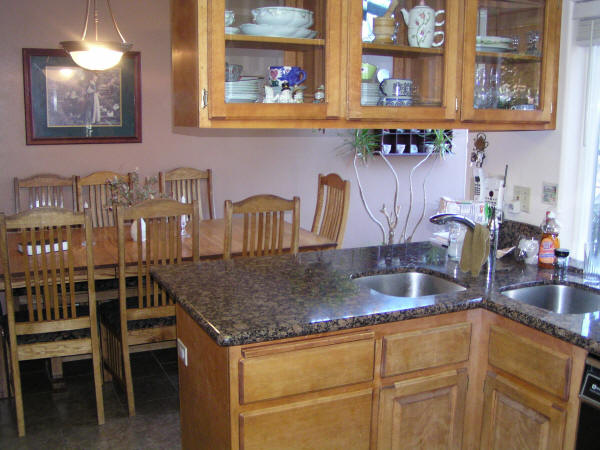
New granite counters and tile.

Older pictures of house -
click here
